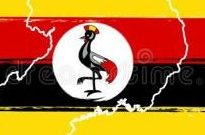UBTEB TCPL Computer Aided Plumbing Drawing-Syllabus Content
Module Assessment
UBTEB will assess the module considering the following guidelines:
(i) The module will be assessed out of 100% as follows:
Continuous assessment 40%
Final examination 60%
(ii) Continuous assessment shall consist of:
Laboratory/practical work
Tests
Assignments to consist of:
– written questions to be answered from home (Homework)
– Reports from attended industrial visits, documentaries, and presentations by professionals
– Practical execution and participation
– Field visits and assessment
(iii)The Module will have continuous assessment as follows:
Assignments 10 marks
Tests 05 marks
Practical work 25 marks
For Continuous assessment, Four (4) assignments, two (2) tests and four (4) practical exercises
shall be required per module.
YEAR 2 TERM 1
TCPL 204: Computer Aided Plumbing Drawing
Duration: 30 Hours
Module Overview
This module equips the learner with the basic knowledge and skills of using a computer to design and draw various fittings as applied in plumbing. It equips the learner with the skills to develop an intended outlook and template of the required fitting and interpret given drawings for effective implementation.
Learning Outcome
By the end of this module, the learner should be able to design and draw plumbing fittings.
Competences The learner:
installs automatic computer aided drawing (AutoCAD) into the computer.
identifies and uses AutoCAD commands during the development of the drawing.
develops the design perception of some form, makes the sketch and uses AutoCAD to draw it.
draws the plan, the correct section and the elevations.
designs and draws the details of fittings and appliances.
makes the title block and writes supporting specifications for fittings , appliances and schedules.
prints the complete drawing.
Detailed Module Description Duration
Sub-module 1: AutoCAD Basics
Introduction to computer aided drawing (CAD)
Need for CAD
AutoCAD commands (lines, offset, trim, extend, erase, mirror, fillet, hatch, scale, dimension, layers, blocks, zoom, chamfer, circle and arcs)
Designing of rain water pipes, gutters, rain water bends
Design of brackets for wash hand basins, kitchen sinks and heaters
Designing of intercepting trap and gully trap 30 Hours
YEAR 2 TERM 2
TCPL 204: Computer Aided Plumbing Drawing
Duration: 30 Hours
Module Overview
This module equips the learner with the knowledge and skills of using a computer to construct and develop shapes of various fittings as applied in plumbing.
Learning Outcome By the end of this module, the learner should be able to design, construct and develop
shapes of various fittings as applied in plumbing.
Competences The learner:
designs and draws combined sewer system , separate sewer system and partially separate sewer system
designs septic tank, cesspool and soak away pits
designs and draws manholes and benching
designs open channels, benching and invert
designs concrete and cast iron covers Detailed Module Description Duration
Sub-module 2:Geometric Construction
designing and drawing of combined sewer system , separate sewer system and partially separate sewer system
designs of septic tank, cesspool and soak away pits
designing and drawing of manholes and benching
designs of open channels benching and invert
design of concrete and cast iron covers 30 Hours4
YEAR 2 TERM 3
TCPL 204: Computer Aided Plumbing Drawing
Duration: 24 Hours
Module Overview
This module introduces the learner to the basic skills of designing kitchen sinks, wash basins, tile
patterns and waste disposals using CAD software.
Learning Outcome
By the end of this module, the learner should be able to design kitchen sinks, wash basins, tile
patterns and waste disposals.
Competences: The learner:
Applies drawing of timbering to shallow , moderately and deep trenches
Designs kitchen sinks, wash basins, tile patterns and waste disposals
dimensions the drawing.
hatches the drawing.
Detailed Module Description Duration
Sub-module 3: Orthographic Projection
Symbols of 1st and 3rd angle orthographic projections
Drawing of timbering to shallow , moderately and deep trenches
Designs of kitchen sinks, wash basins, tile patterns and waste disposals
