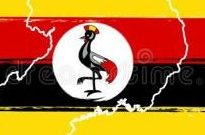UBTEB TCPL Computer Aided Plumbing Drawing-Teachers Guide
Year 2 Term 1
TCPL 204: Computer Aided Plumbing Drawing
Duration: 30 Hours
Module Overview
This module equips the learner with the basic knowledge and skills of using a computer to design and draw various fittings as applied in plumbing. It equips the learner with the skills to develop an intended outlook and template of the required fitting and interpret given drawings for effective implementation.
Learning Outcomes
By the end of this module, the learner should be able to design and draw plumbing fittings.
Preparatory Assignment Before teaching this module, task learners to design and develop the sketch of a Wash Hand basin and kitchen sink for a client and make presentations in the class.
Result Learners design and make neat sketches of the proposed Wash Hand Basin and kitchen sink for a
client.
Sub-module 1: AutoCAD Basics
Duration: 30 Hours
Competences Content Teaching / learning Strategies The learner:
installs AutoCAD into the computer.
identifies and uses AutoCAD commands during the development of the drawing.
develops the design perception of some form, makes the sketch and uses AutoCAD to draw it.
draws the ground plan, the
Introduction to computer aided drawing (CAD)
Need for CAD
AutoCAD commands (lines, offset, trim, extend, erase, mirror, fillet, hatch, scale, dimension, layers, blocks, zoom, chamfer, circle and arcs)
Designing of rain water pipes, gutters, rain water bends
Design of brackets for wash hand basins, kitchen sinks and
Lead a guided discussion on CAD applications and types.
Together with learners discuss on the need for one to be able to use a computer and CAD application in relation to design, creativity and innovations in the plumbing industry.
Guide learners in a demonstration on the procedure of installing AutoCAD and task them to practice.
With aid of a projector or computer, guide the learners to open AutoCAD window interface and guide them through the identification and use of AutoCAD commands such as lines, offset, trim, extend, erase, mirror, fillet, hatch, scale selection, dimensioning, layers selection and application, creation of blocks,
zooming in and out, chamfer, circle and arc.
Check Here to see all the Computer Aided Plumbing Drawing-Teachers Guide
